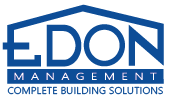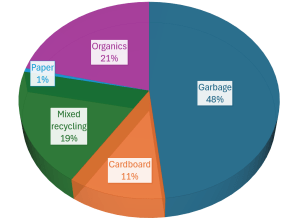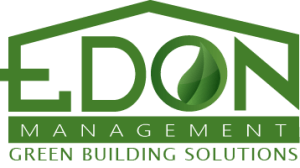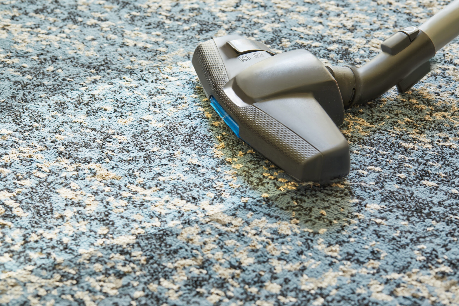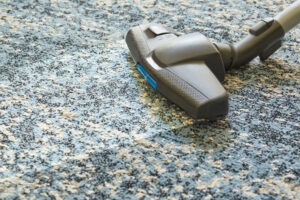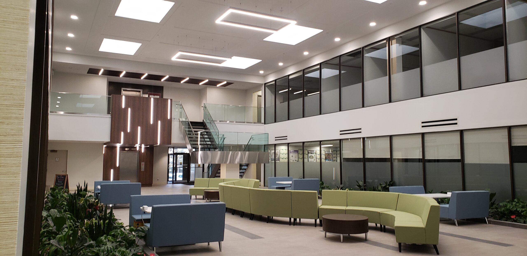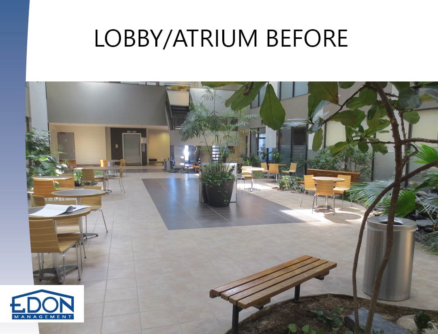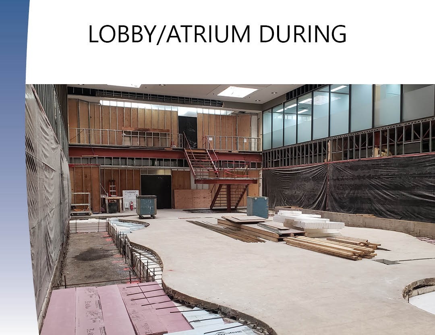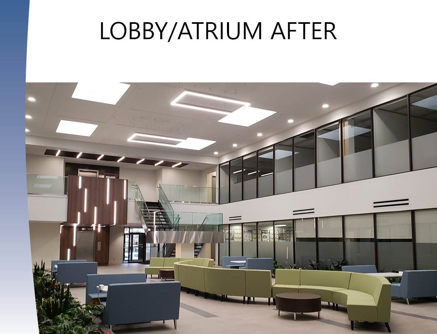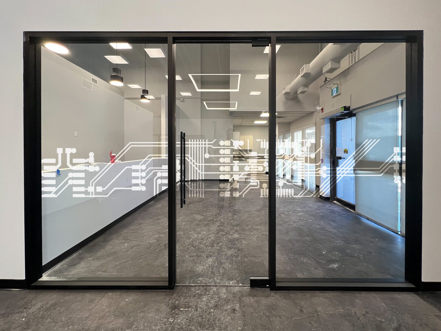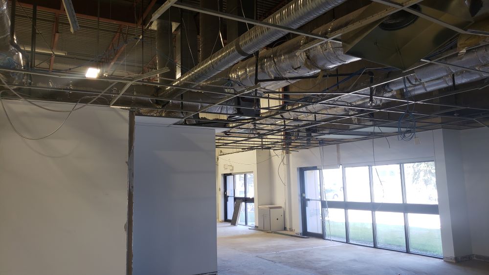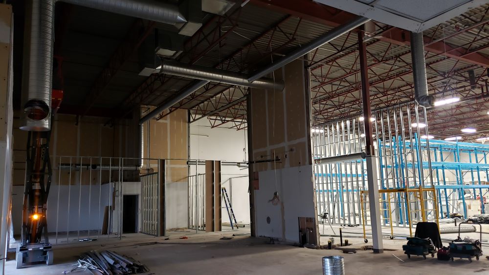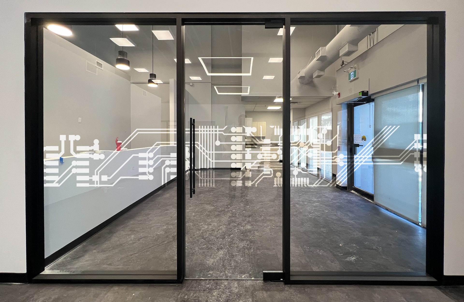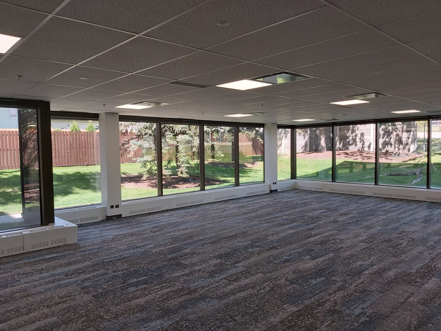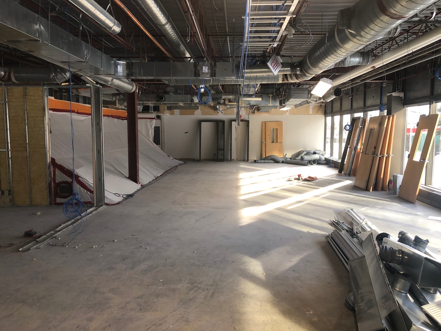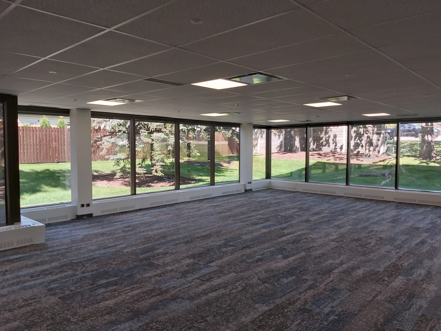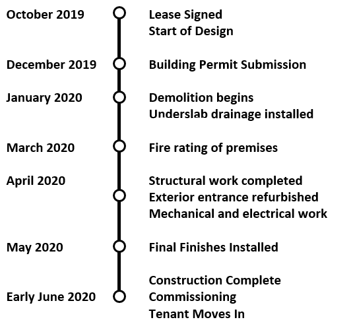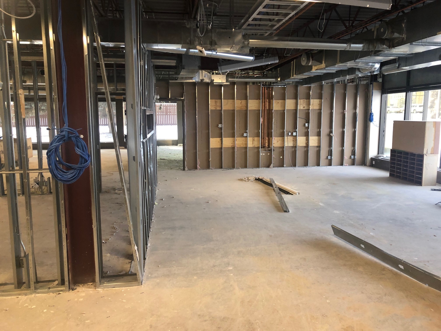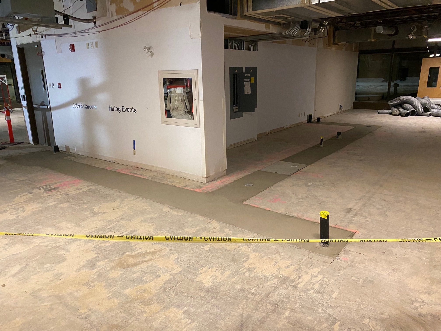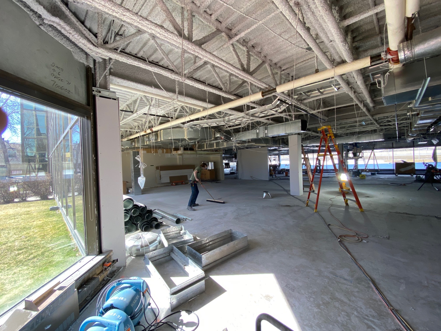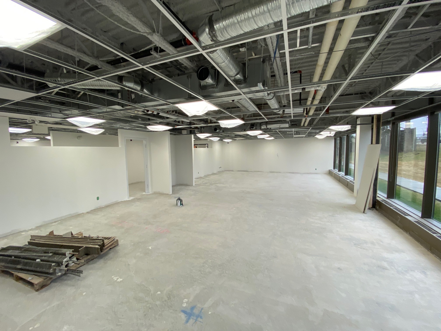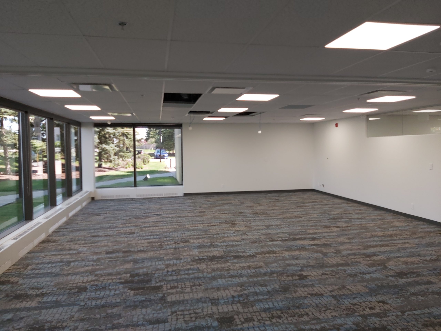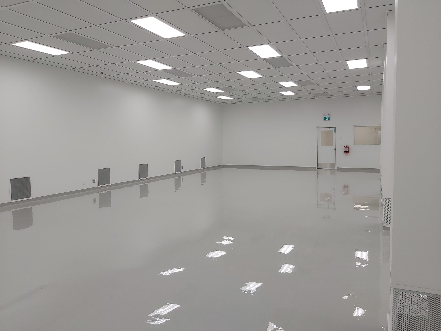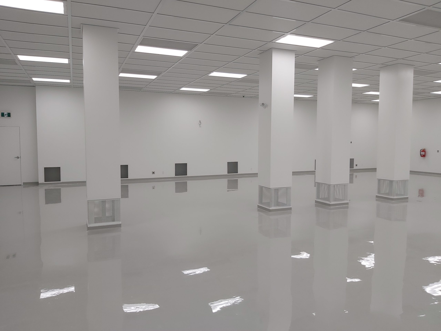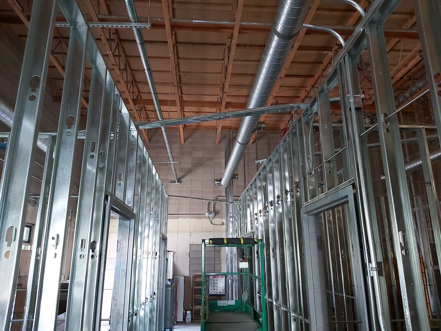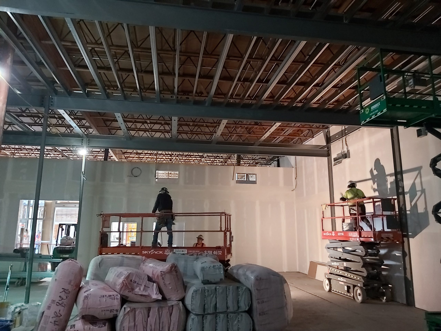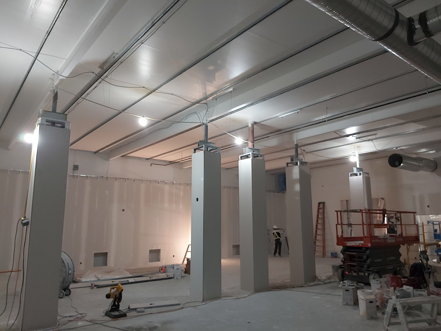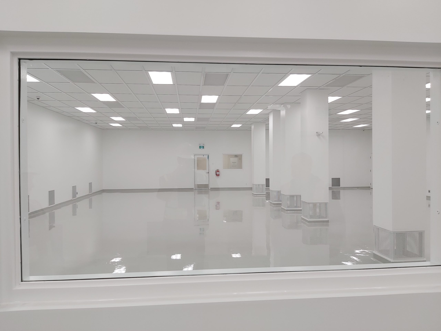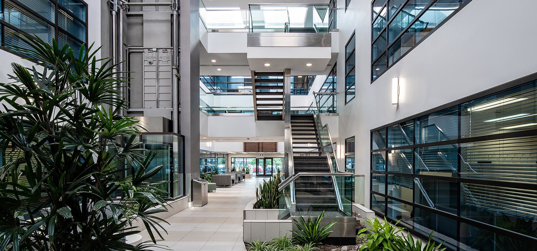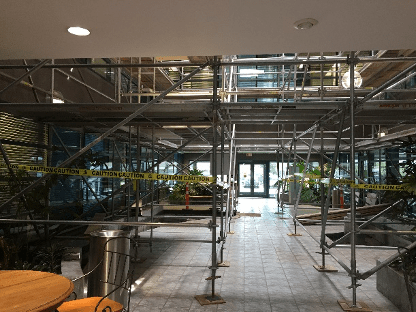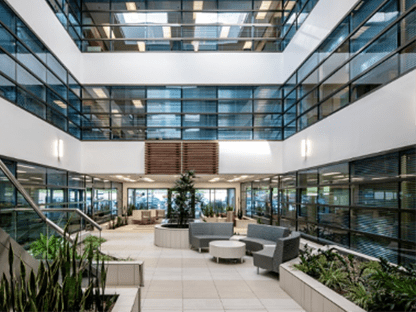
Preparing commercial buildings for summer is crucial to the comfort of occupants, energy efficiency, and addressing potential challenges associated with warmer weather. As temperatures rise, building managers take proactive steps to optimize building systems and enhance overall preparedness for summer conditions.
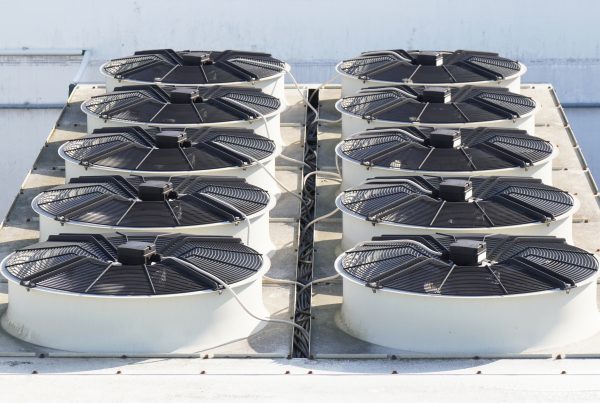
One of the primary considerations is the HVAC system (Heating, Ventilation, and Air Conditioning), which is essential for maintaining a comfortable indoor environment. Regular maintenance of HVAC units helps reduce pollutants, smoke and allergens, ensuring better indoor air quality. Optimizing HVAC systems can also prevent them from overworking, thereby saving energy and reducing costs.

Conducting an energy audit helps identify areas where energy is being wasted, such as gaps or leaks in windows, doors, and the building envelope. Sealing gaps prevents cool air from escaping and hot air from entering, maintaining a consistent indoor temperature. It also keeps out smoke, pollution, pollen, and other outdoor elements that compromise indoor air quality and comfort.

Summer storms bring sudden intense weather changes with potential property damage, but regular inspections and maintenance of the building’s exterior and surrounding areas helps mitigate these risks. Emergency preparedness is essential for handling hail, rain, wind, and wildfires. Having a plan in place ensures critical operations continue during power outages or other emergencies.
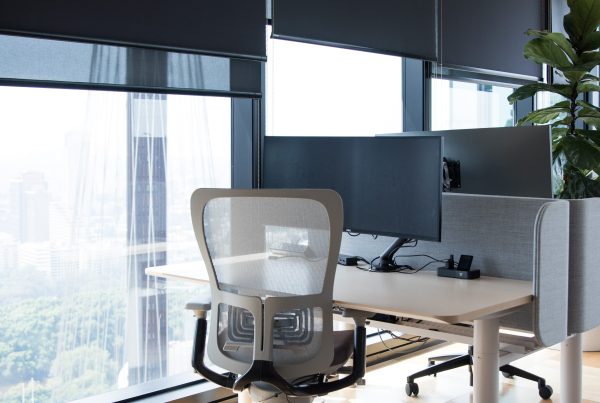
Window treatments and lighting adjustments help manage indoor temperatures and energy usage. Window treatments can reduce heat from the sun, while indoor dimming systems can decrease electricity consumption and prevent the building from overheating. During summer, windows are cleaned and necessary repairs are made.
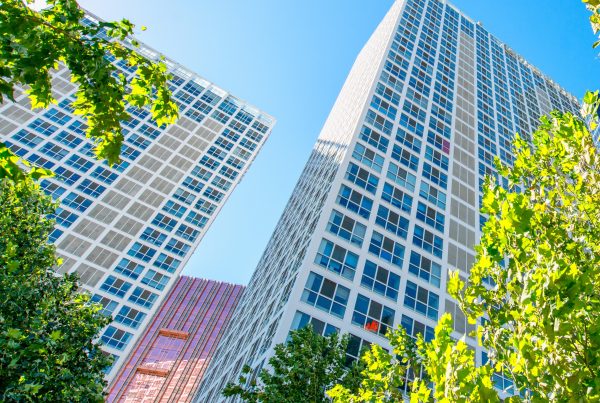
Landscaping around the building also influences energy efficiency. Foliage provides natural cooling by blocking direct sunlight, which reduces the building’s cooling load. Water usage for landscaping is carefully managed to maintain sustainability standards, and green spaces are maintained for curb appeal and tenant enjoyment.
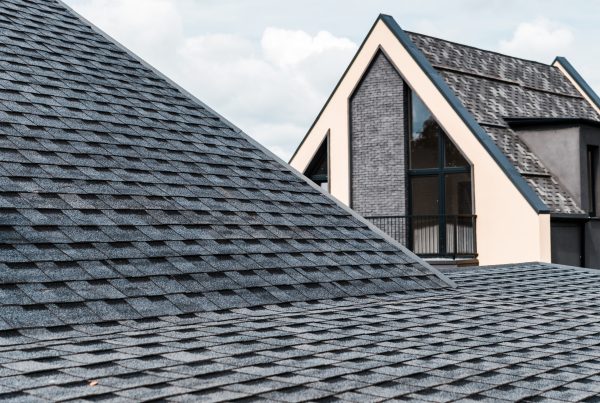
Now that the snow has melted, it is time for roof maintenance. Inspecting and repairing the roof prevents leaks, which are more likely to occur during summer storms. Regular roof checks can also extend the lifespan of the roofing material and enhance the building’s energy efficiency by providing better insulation.
By optimizing the building for summer, we create a safe and comfortable space for everyone to enjoy.
