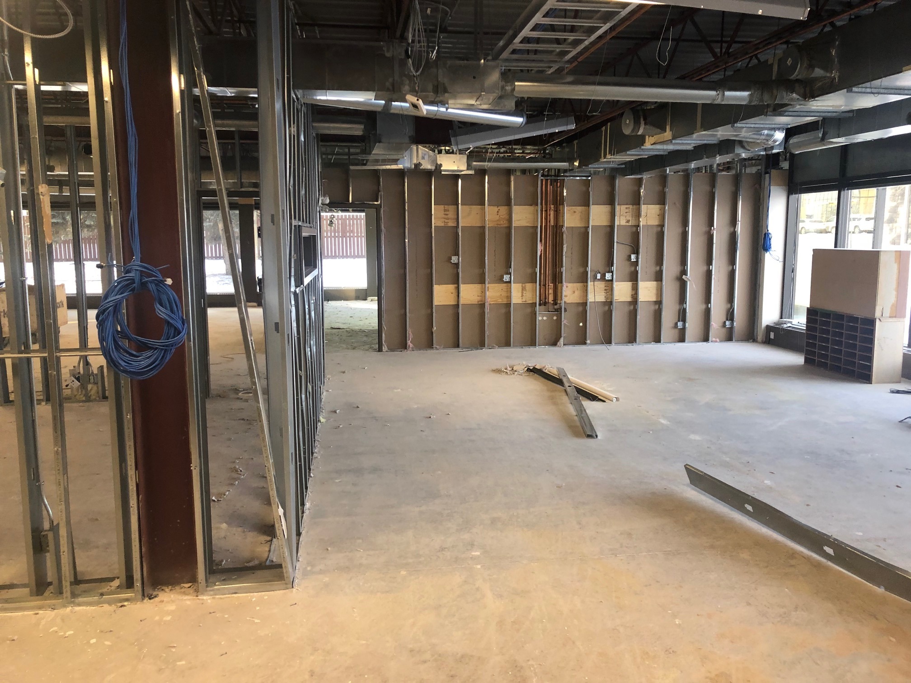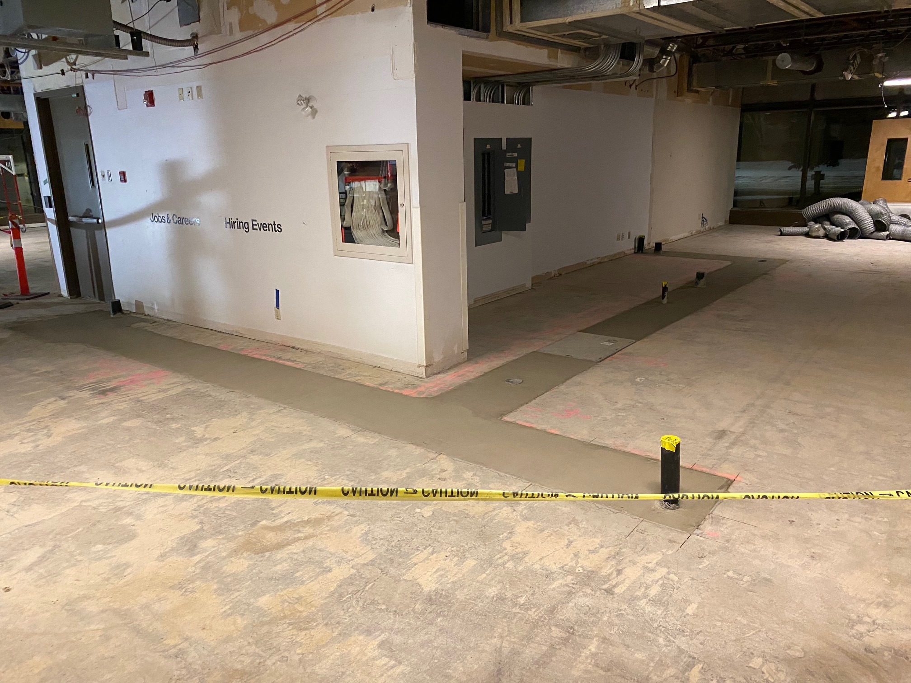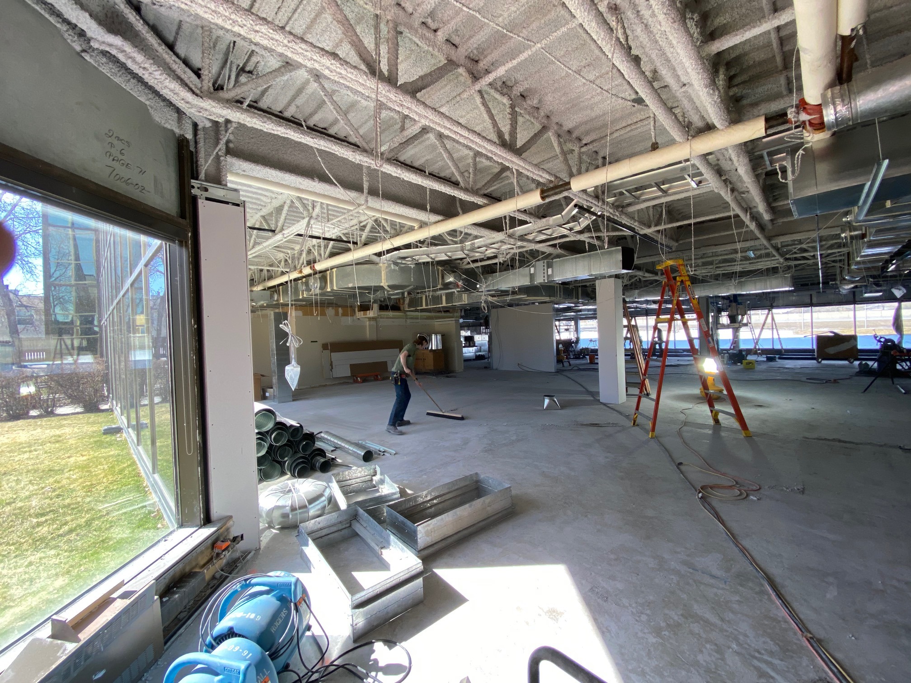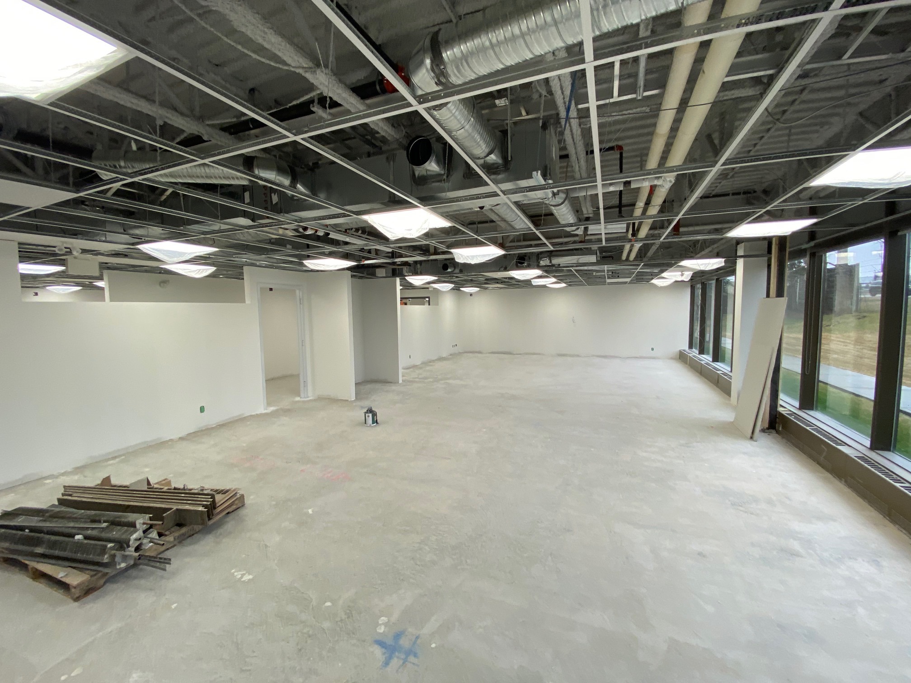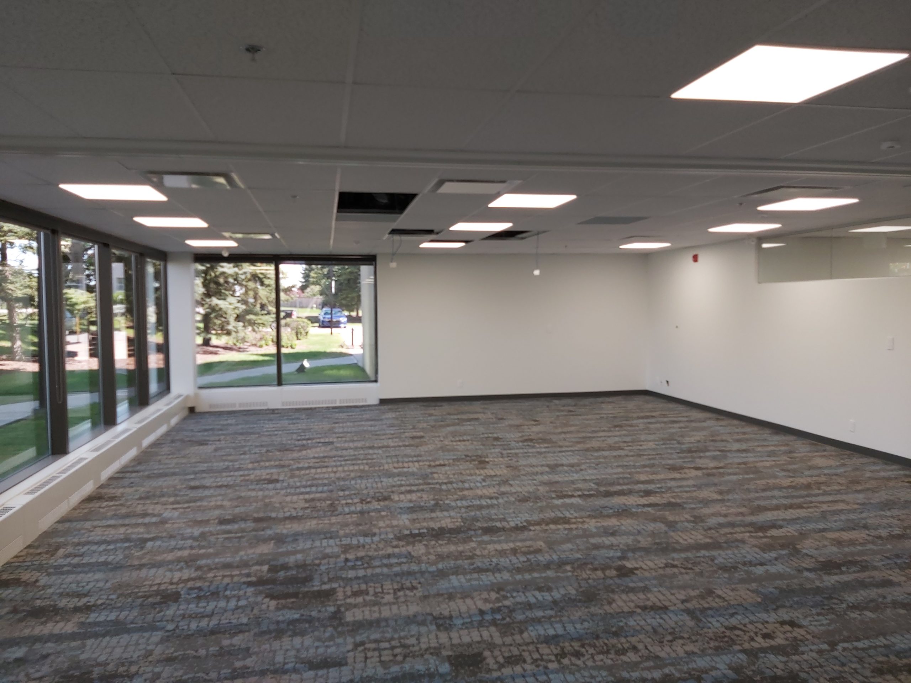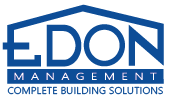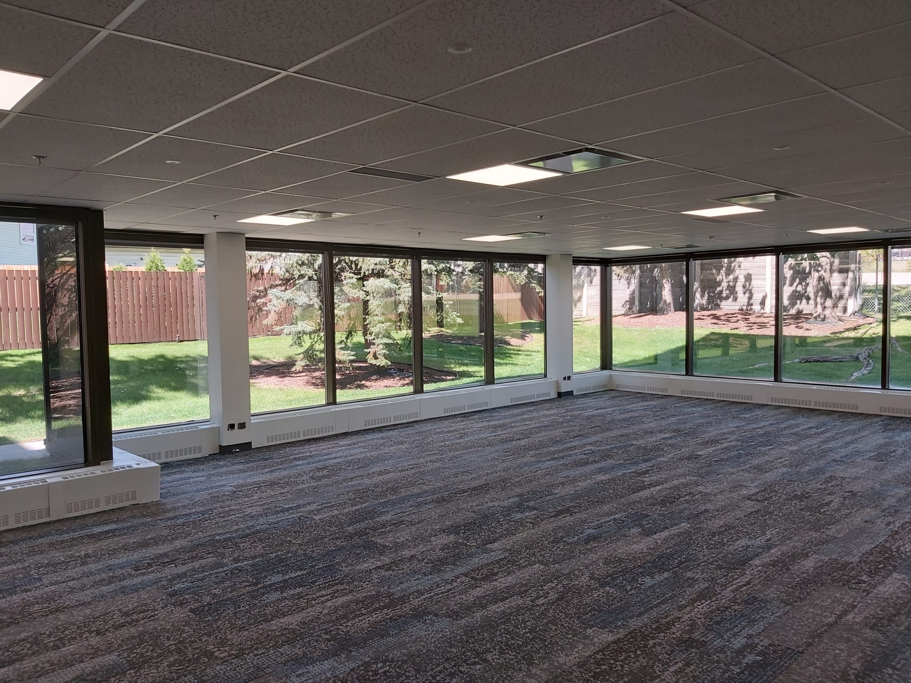Project Overview
Momentum is a Calgary-based charity looking to consolidate its current operations into a single location with instructional rooms. The project was a 20,000-square-foot interior renovation that included a conversion to an assembly superimposed occupancy, which included new floor fire ratings (fire spray) and Building Sprinkler System. The change in layouts effectively required a full rebuild of all walls and associated mechanical and electrical systems.
Project Team
- Project Management
- Architecture
- Interior Design
- Electrical
- Mechanical
- Structural
COVID-19 Challenges
The project entered construction in February 2020 and quickly was faced with the challenges of COVID-19. Edon and the construction team acted proactively to implement COVID restrictions on March 12, 2020, including elective site personnel limits. In April 2020, a month before turnover, the team began contingency planning for COVID delays to allow a phased move-in. As a result, minor delays created by site personnel limits in June had no impact on the tenant’s move-out.
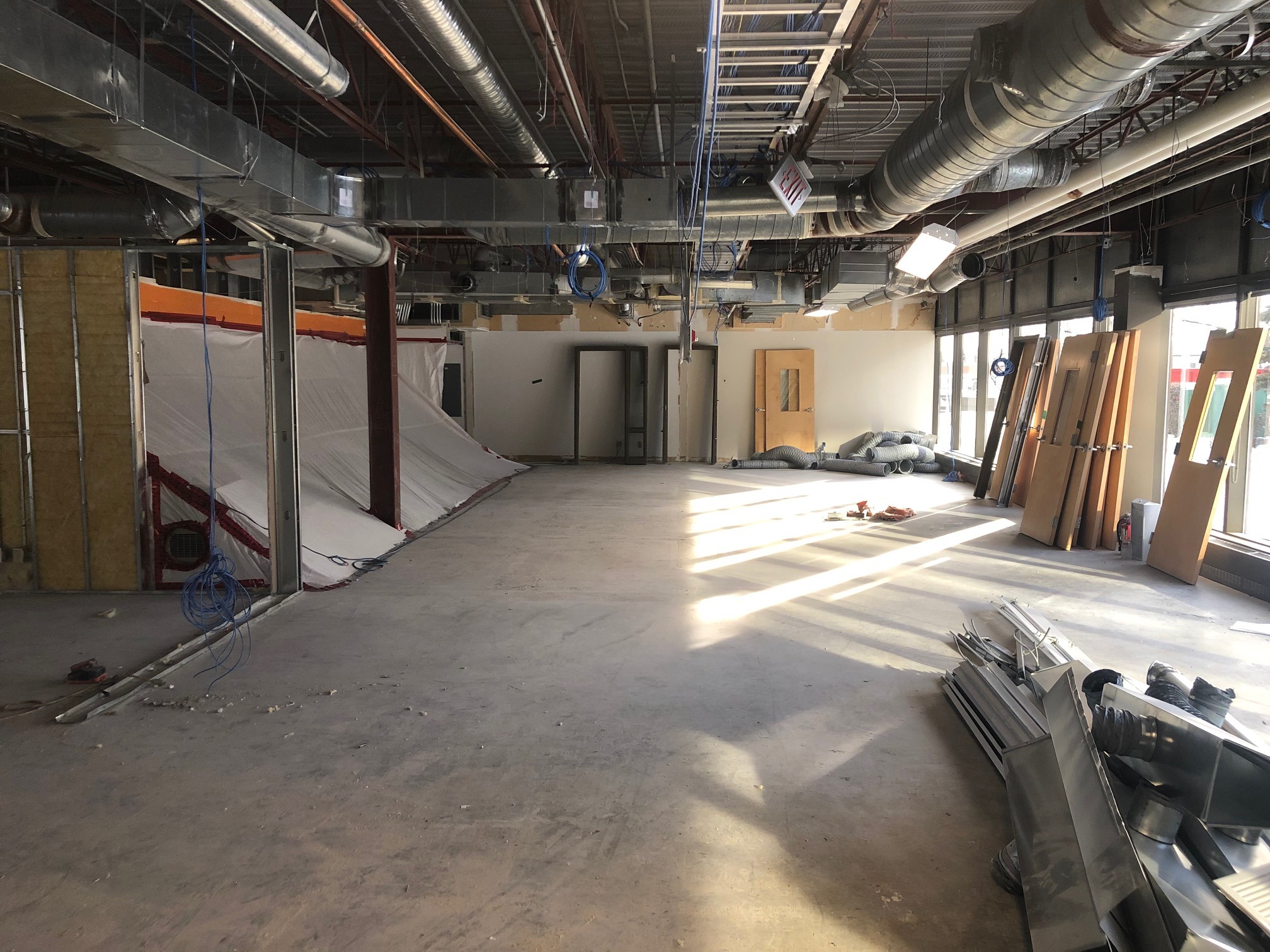
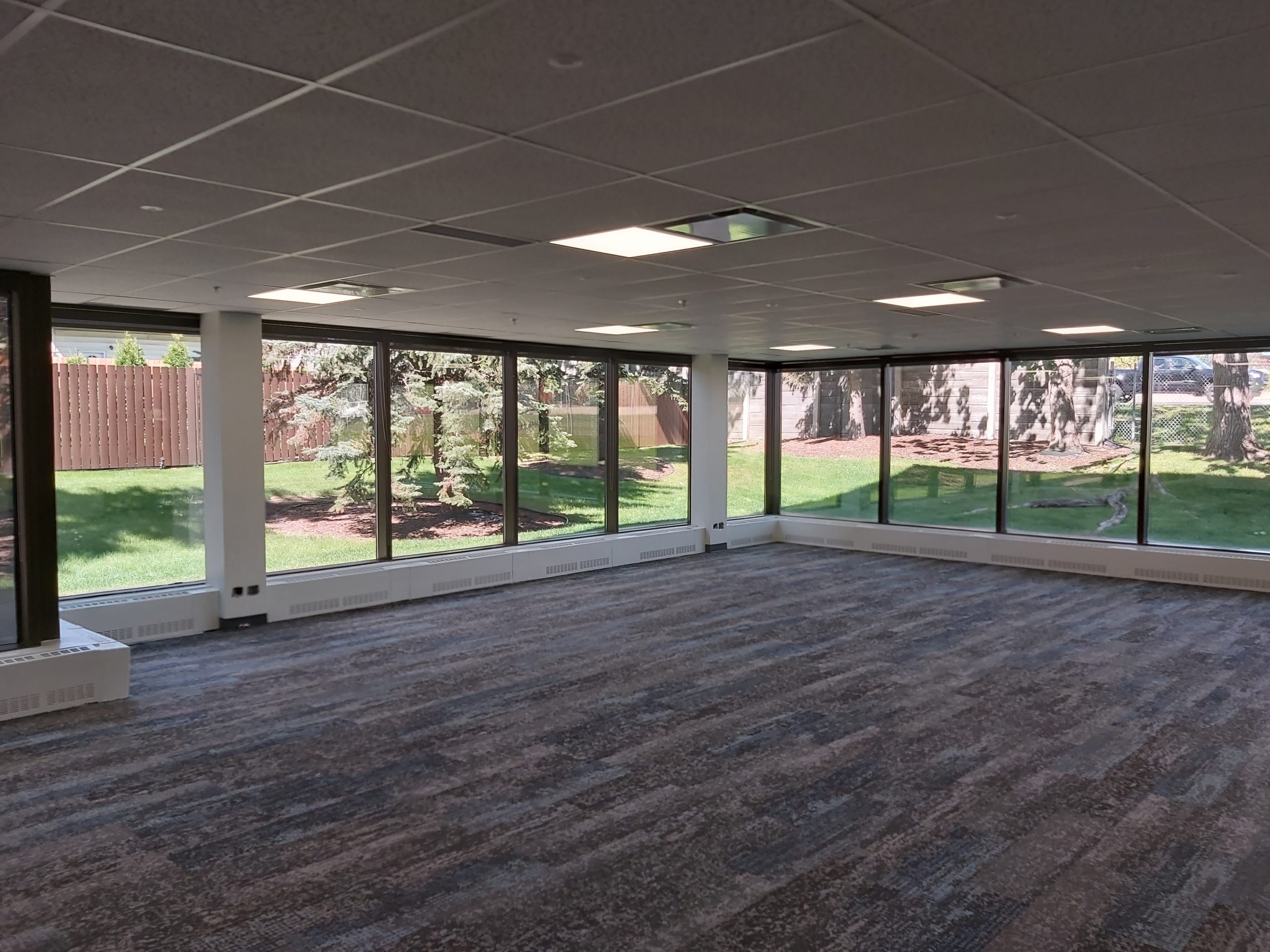
Before and After
The building lacked the proper classification for assembly use.
During the lease negotiation stage, Edon led a pre-design team to develop a solution to reclassify this space (as a superimposed) occupancy, secured city buy-in and budgeted this work to allow a deal to be finalized.
Rebuild the vestibule vs. remediate
Following demo, it was discovered that the front double door vestibule to the building was an addition that had not been properly tied into the building envelope systems.
Edon led an investigation with the design/construction team to evaluate options and were able to salvage significant portions of the existing structure while replacing glazing sections and the roof to provide a proper continuous envelope system.
Project Timelines
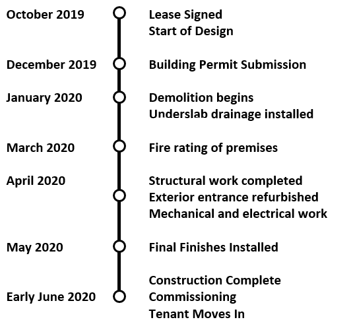
The schedule was sensitive, with only one month separating move-in and move-out dates, and construction commencing during COVID-19.
