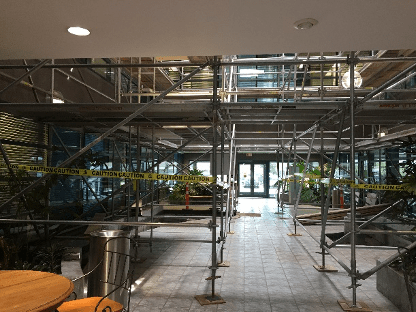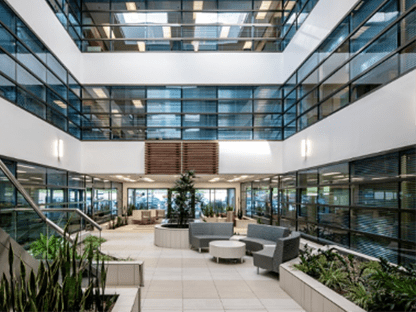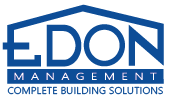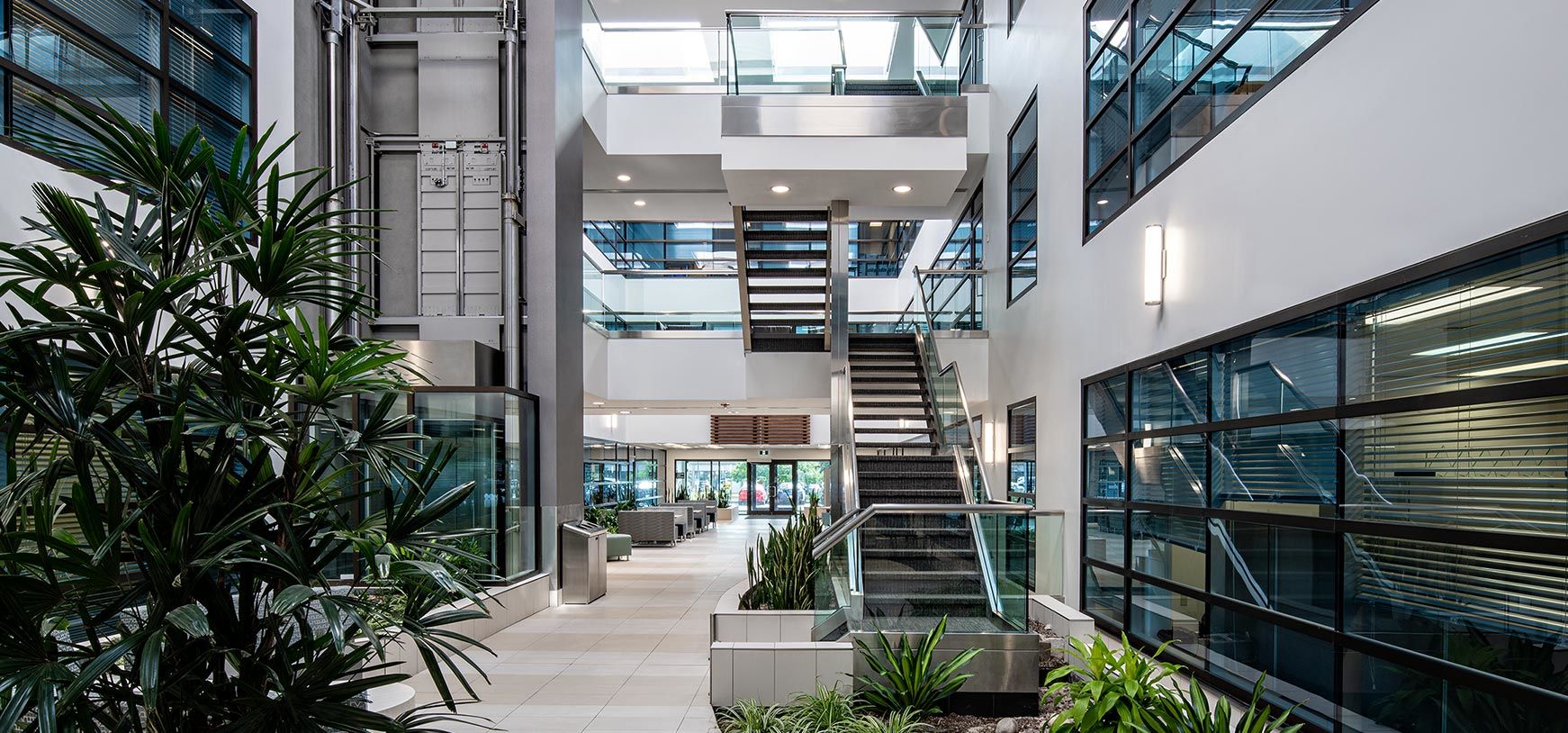Challenge:
Increase building value of Edon managed property by attracting new tenants and boosting current tenant satisfaction levels amidst the following considerations:
- Impose minimal disruption to tenant operations
- Maintain the health of live plants and fish
- Integrate innovative design into the finished product
Solution:
A three-phase approach was implemented to ensure smooth project delivery.
- Design & Prep Work
- Construction
- Finishing Touches


Before and After
At the outset, Edon’s project management team engaged an interior design company to create drawings and specifications for new floor tiles, carpet, paint, and other finishes.
Based on these drawings a tender was issued to complete the work. All contractors underwent a thorough prequalification process including meeting mandatory components such as WCB clearance, COR or safety program compliance, insurance coverage, criminal record checks, and compliance with Edon’s quality program. Based on the bids received, Edon recommended a contractor that could meet the project’s goals.
Taking into consideration the scope of work, an engineering firm completed a structural report to determine if the atrium could safely support an
electrical boom lift. It was advised that the central sections of the atrium could safely support the lift and it was approved to proceed.
To avoid adverse health effects to the atrium’s plants, Edon’s building horticulturalist was notified to remove all plants from the planter and pond beds and prune trees or plants that couldn’t be removed to allow for scaffolding. The pond’s goldfish were also temporarily relocated.
Before construction commenced, a notice was sent out to all tenants in the building informing them of the work and a tentative completion schedule.
The notice also outlined what they could expect in terms of noise and dust, and stressed the importance of following all posted signs for their safety. Noisy and disruptive work was performed after hours, but the majority of work occurred during regular business hours.
The construction contractor worked for a total of three months to install scaffold, prime walls, plaster, paint, remove scaffold, remove tile, install new carpet and floor tile, and perform electrical and plumbing work. The garden was waterproofed and waterlines relocated. Light poles were removed and new lighting installed that highlighted the space’s features.
Working simultaneously with phase two, Edon engaged a furniture contractor to do up a plan that would match the new finishes and layout.
Fulfilling the goal of incorporating innovative design into the space, selected furniture contained charging stations for phones and laptops. Therefore it was important to coordinate the type and location of furniture with the electrical contractor before construction was fully completed.
With furniture in place and construction finished, both plants and fish were returned to the space. Edon’s Project Manager conducted a deficiency walkthrough to identify areas requiring improvement and followed up with the contractor to repair. Upon final client approval, the project was successfully closed.

